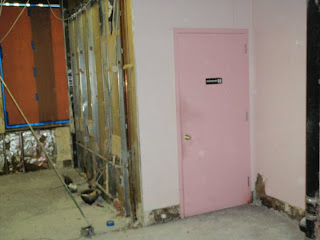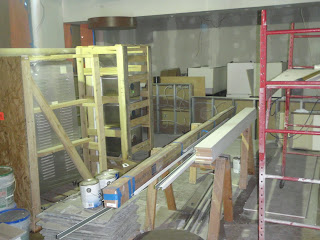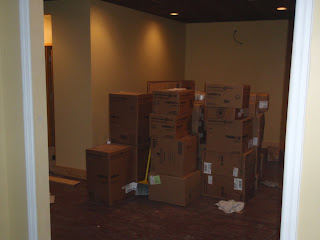An exotic grocer previously stood on the corner of Walnut and 20th, and upon my first visit to the future Rittenhouse Saxbys Coffee, this is what I saw....
The store-front of Saxbys Coffee Rittenhouse (to begin with).
The soon-to-be main sitting area.
(Note the unfinished everything; floor, walls, ceiling..!)
(Note the unfinished everything; floor, walls, ceiling..!)
An old pink bathroom stood square in the middle of the future coffee bar.
(This is the far back of the main dining area.)
This hall-way (under construction) that will lead to the new rest-rooms.
The exposed beams, blue-prints and hard-hat wearing construction crew made it clear that a "latte" of work was going to be taking place before the Saxbys Coffee Rittenhouse that I'd heard the owners talk so excitedly about --resplendent with iPads, computer stations, shiny hard-wood floors and big french doors that opened onto the outdoors-- was going to be a reality.
Every week after that first visit, I dutifully stopped by to photograph the progress, and at the time-- it was sometimes hard to appreciate the changes that were taking place. (After a weeks time, it's easy to forget that the white walls in front of you were previously metal bars, and that the back door that looks like it's always been there... wasn't.)
Due to a soft-spot for home make-over shows, I was expecting massive changes to take place immediately.
Instead, there was this:
A vestibule being built around the front-entrance...
And the beginnings of the main coffee bar against the far end of the main sitting area. (At the time of this picture taking, it didn't even register that the previous bathroom was gone.)
The following week, there was this:
There was a flurry of people and activity during this visit, but to my eye-- the biggest change seemed to the newly laid flag-stone flooring laid in the front vestibule...
And most exciting to me-- a "Now hiring" sign hung in the window.
If it was time to start looking for employees, surely the end had to be in near sight.
Right?
The appearance of the main sitting area,
as viewed from inside the front vestibule.
as viewed from inside the front vestibule.
Main sitting area...
Directly in front of the future coffee-bar.
The future behind-the-scenes, kitchen area.
A glimpse of the coffee bar, from inside the kitchen area.
Newly constructed doorways, one to the kitchen area, and one to a new restroom.
The front part of the main sitting room, that faces the
corner of Walnut and 20th.
corner of Walnut and 20th.
Upon viewing the seeming chaotic state pictured above, it seemed that construction was one of those processes where things had to get worse before they could get better...
Then, I stopped by last week, and oh.my.goodness.
Finally, I could see all the pieces coming together!
Finally, I could see all the pieces coming together!
The view to the right, while standing in the front vestibule.
This is to be the site of the future computer lab area.
At last! The coffee bar can clearly be seen! The hard-wood floors, although saw-dust covered, look glorious! The walls are painted, and the ceiling is covered! I know you can't see the ceiling clearly in this picture, so you're just going to have to take my word for it. :)
Ta-da! A back-door in a place where no door was before...
The kitchen is beginning to look like a kitchen...
Granite slabs that will soon be counter-tops...
...and the sweetest thing of all? The FroYo machine is here!
It has truly been a long time coming, and with the Grand Opening right around the corner (set in stone: 6am on April 28th, 2011!) I cannot wait to see what the place is going to look like during this week's visit.
Stay tuned!






















No comments:
Post a Comment
Your thoughts are invited to the mix!